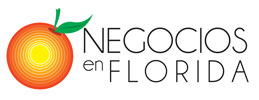14856 SW 27th TerMiami, FL 33185




Stunning & immaculate 2017 corner home! This two-story gem offers one bedroom and full bath downstairs with exterior access that doubles as a cabana bath. Enjoy a formal living room, family room, and spacious kitchen. French doors open to a backyard oasis with a heated salted pool & hot tub, pergola, and terrace. Home features two storage sheds, huge side entrance perfect for an RV or boat with full hook up, two-car garage, zebra blinds, two A/C units, all-impact windows and doors, Samsung washer & dryer about two years old, cabinetry in the laundry room, built-out California closets in every room and plenty of additional parking both on the property and across the street at the dead end. Both chandeliers in the living/dinning area convey. Located next to an A rated charter school!
| 14 hours ago | Listing first seen on site | |
| 18 hours ago | Listing updated with changes from the MLS® |
The data relating to real estate for sale on this web site comes in part from the Miami Association of Realtors, Realtor Association of Greater Ft. Lauderdale, and the South Broward Board of Realtors. Information is deemed reliable but not guaranteed. Copyright © 2025, Miami Association of Realtors, Realtor Association of Greater Ft. Lauderdale, and the South Broward Board of Realtors. All rights reserved. The information being provided is for consumers' personal, non-commercial use and may not be used for any purpose other than to identify prospective properties consumers may be interested in purchasing. The use of search facilities of data on the site, other than a consumer looking to purchase real estate, is prohibited.




Did you know? You can invite friends and family to your search. They can join your search, rate and discuss listings with you.